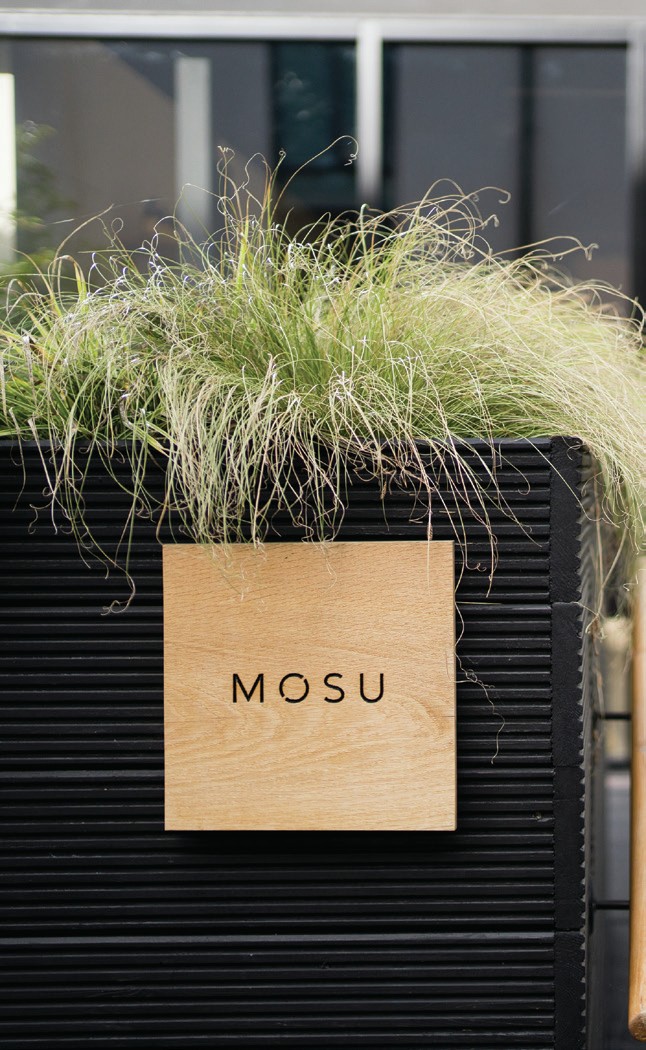INTERIORS
INSIDE
MOSU
MOSU CO-FOUNDER ALICIA HAMMERSLEY-FENTON SHARES HOW INCLUSIVITY, SUSTAINABILITY AND DESIGN WON THEM THE BEST INTERIOR 2025 AT THE MODERN BARBER AWARDS
WHEN DID THE BARBERSHOP OPEN?
We opened in April 2024, after three years of planning and a challenging renovation journey.
TELL US ABOUT THE RENOVATION PROCESS?
Securing the lease took two years due to structural and regulatory constraints. Once we finally gained access, we faced further setbacks with issues with our contractor, which led to additional costs as we had to bring in new tradespeople at short notice. Despite these obstacles, we were determined to bring our vision to life without compromising on quality.
WHAT WAS YOUR RENOVATION BUDGET?
We started with a budget of £50,000, but due to the rising cost of materials and the need to correct poor workmanship, the final spend was closer to three times that figure. We were fortunate to receive a grant from our local council, but even with this support, the unexpected costs meant the project ended up being a much larger financial investment.
IS THE BARBERSHOP MEANT TO APPEAL TO ANYONE IN PARTICULAR?
Our vision for Mosu was a premium barbershop for men but we realised the importance of creating a gender-neutral space. Co-founder Jenna Husbands built her career as a stylist before honing her craft in barbering, while my background is in branding, interiors and client experience. We combined our skills to create something that felt modern and inclusive. We wanted Mosu to feel more like a coffee shop - relaxed, welcoming, and without gendered expectations.
DOES THE BARBERSHOP LOOK DIFFERENT IN SEPARATE AREAS?
The main styling area is bright and open, while the wash area, by contrast, has a more intimate, calming ambience. Every design choice was carefully considered to ensure the space felt both harmonious and functional.
WHAT MAKES THE SPACE UNIQUE?
The railway arch itself is a defining feature, with its high, curved ceilings. One of our favourite places is the backwash area, where you can truly appreciate the scale and uniqueness of the structure.
WHAT INFLUENCED THE DESIGN?
We selected natural, responsibly sourced materials wherever possible. We chose natural textures, neutral earthy tones, and clean lines to create a space that feels relaxing and timeless. We incorporated strong matte black elements, giving the space a clean and contemporary feel. The overall colour palette was chosen to promote a sense of calm.
ARE THERE ANY STAND-OUT PIECES?
A Pure Evil print of Prince. Its subtle sheen catches the light beautifully. Plants are another key feature adding warmth and a natural feel to the space. They contribute to the aesthetic, help improve air quality and create a sense of calm.
HOW MANY STATIONS ARE THERE?
We kept the setup intimate, with six styling stations. This allows us to focus on quality over quantity. The styling chairs are Takara Belmont Dainty and the Takumi backwashes were chosen for their minimalist aesthetic, while footrests from Nooma add a softer feel.

ARCH 54, FARRIER STREET, WORCESTER WR1 3BH
WHAT ARE THE WALLS COVERED IN?
We used Kabric, a sustainable plaster finish from Denmark. We chose it to soften the industrial feel of the railway arch, adding some warmth and depth.
DESCRIBE THE LIGHTING IN EACH AREA?
We chose soft LED lighting throughout to create a relaxing ambience, and task lighting at each station ensures precision for cutting and styling. The wash area features lower, softer lighting, enhancing the sense of calm.
WHAT IS THE FLOOR MADE FROM?
Concrete was the ideal choice for us: it’s hardwearing, easy to maintain, and has a raw, industrial aesthetic that works perfectly within the arch.
DO YOU HAVE ANY REGRETS?
If we were to do it all again, we’d take more time selecting tradespeople. That said, every challenge shaped the final result, and the sense of pride we feel now outweighs any of the struggles along the way.